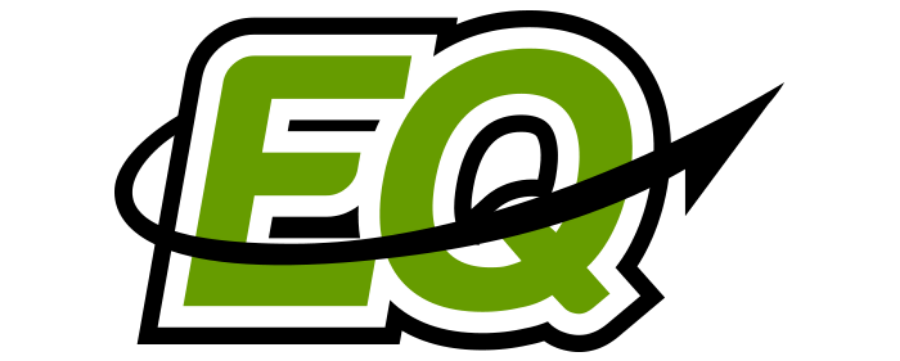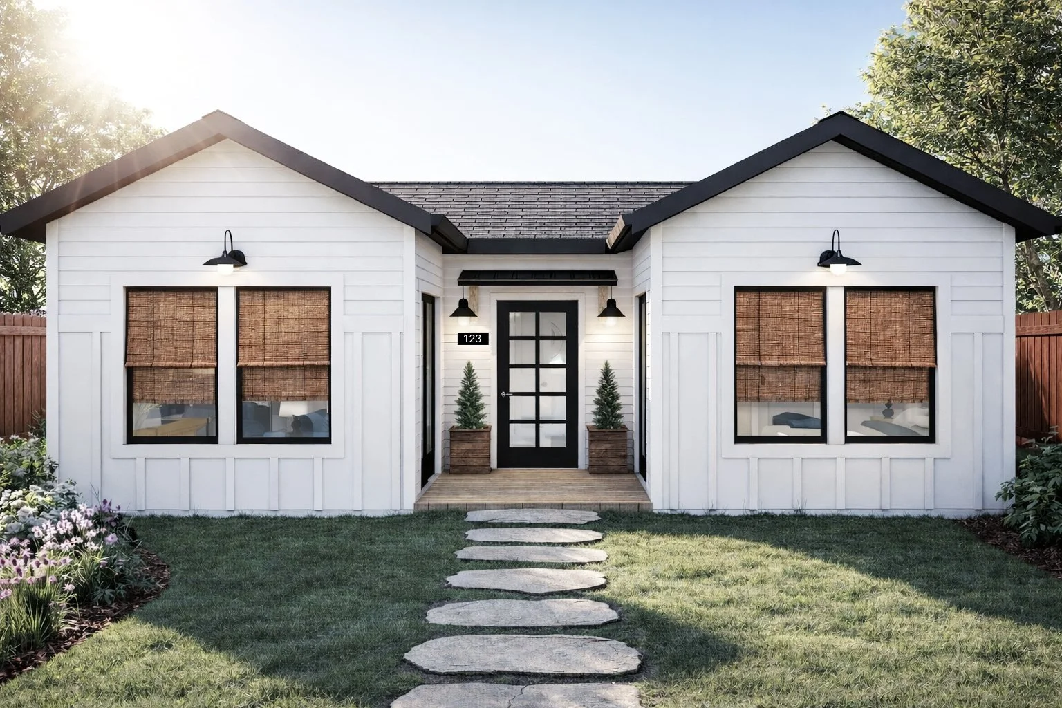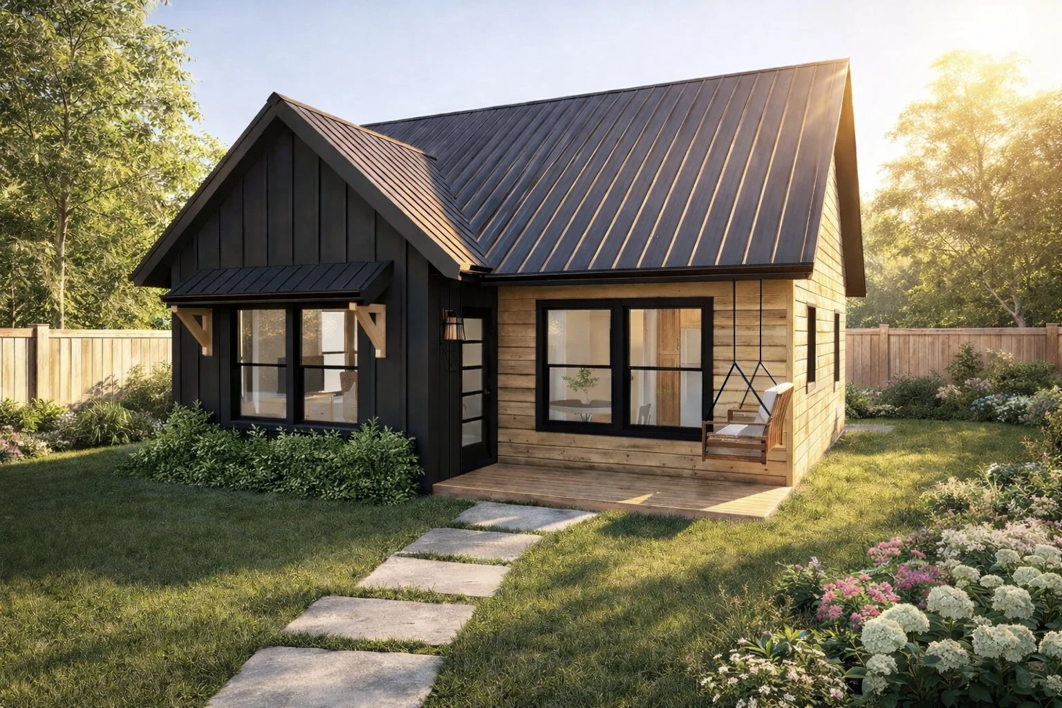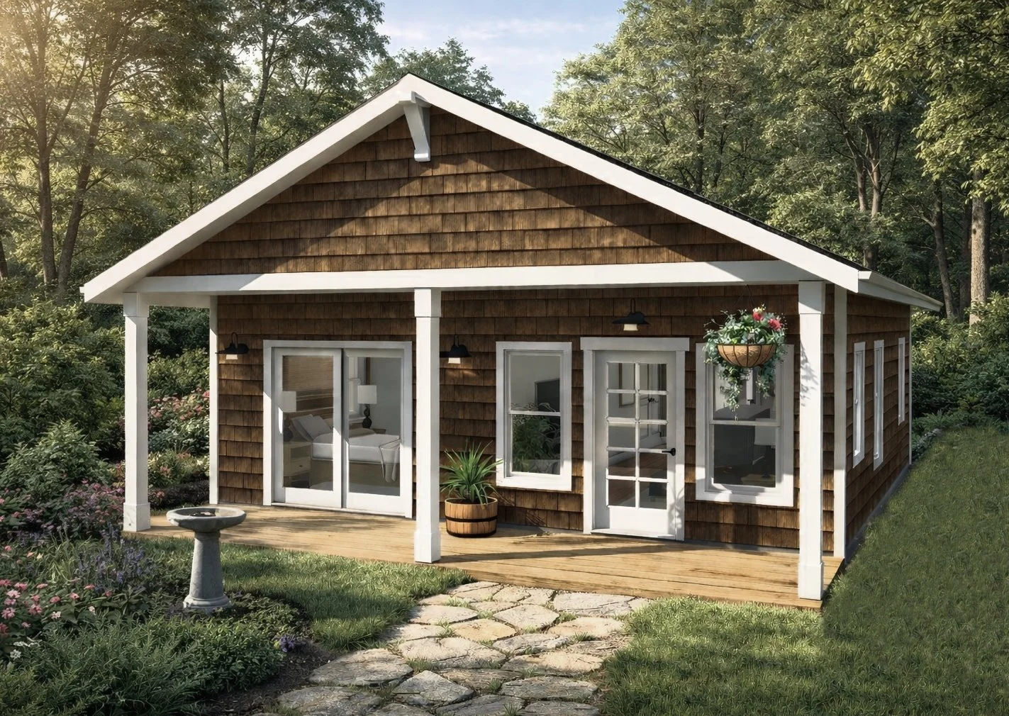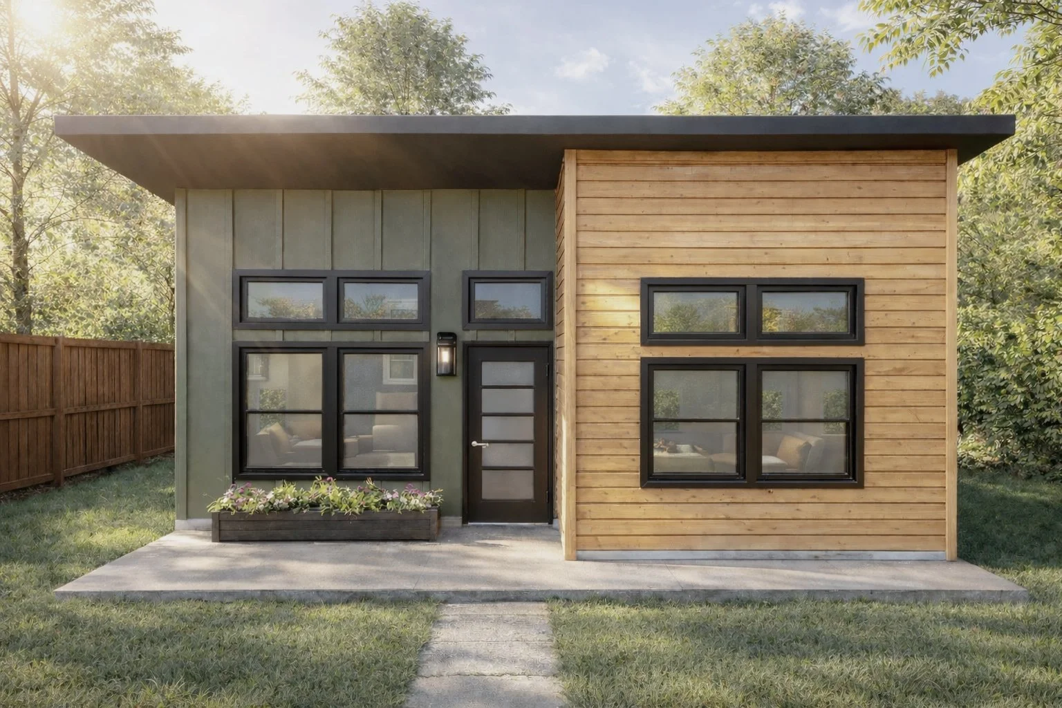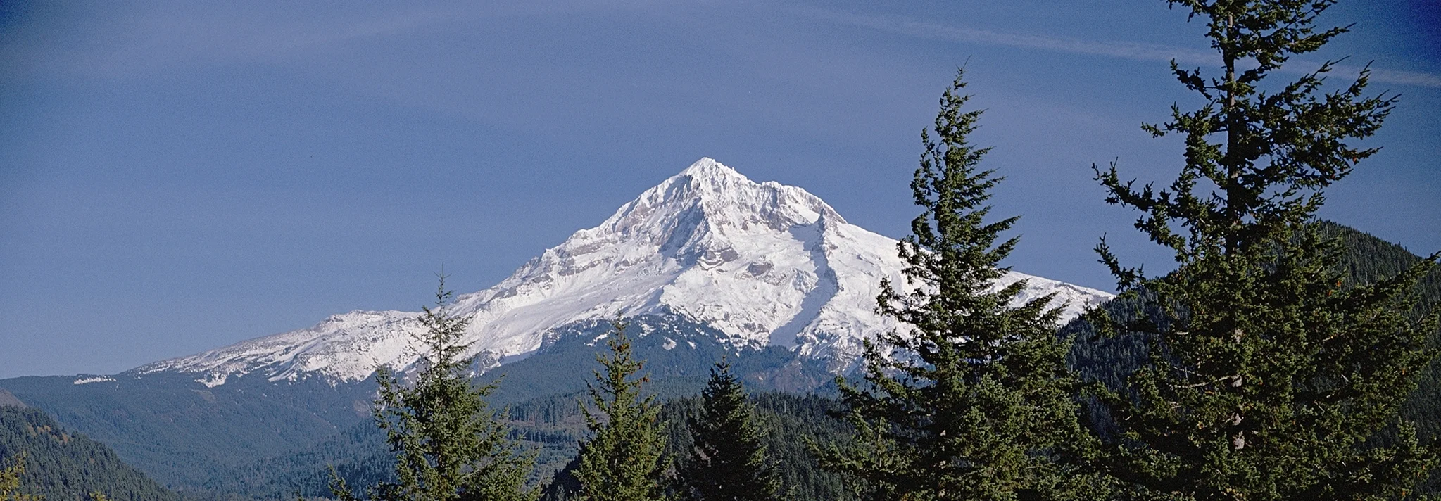
ADU Sample Plans
These plans are meant to give you an idea of costs for projects of similar size, design and style.
Shell Price:**
$151,434 ($157,170 as pictured)
697 Square Feet
Shell Price:**
$149,982 ($156,365 as pictured)
609 Square Feet
Shell Price:**
$146,523 ($149,813 as pictured)
672 Square Feet
Shell Price:**
$156,165 ($156,815 As pictured)
625 Square Feet
**Notes on Sample Pricing
Material costs can change rapidly in the building industry. We hate to say it, but prices are subject to change without notice.
“Shell” prices above are based on our standard “starting point” features. Because we are a custom builder, we can change any feature to a code-approved application. As a starting point and for comparison, the prices above include the following items.
Foundation based on a flat lot
Framing labor and materials:
Dried dimensional lumber where available
Plywood wall and roof sheathing
2x10 finger-jointed, edge-glued and primed barge boards with 1x3 shadow board
2x6 finger-jointed, edge-glued and primed fascia boards
High efficiency Milgard windows. Other top brands are also available.
Exterior Doors- allowance to choose from top brands, styles and materials
James Hardi lap siding standard (7” reveal) with finger-jointed, edge-glued and primed trims
Owens Corning Duration Roof Shingles with non-prorated warranty
White steel 6” K-style gutters with cleanouts at all downspouts
Custom rough-in plumbing, gas water heater
Custom Electrical Installation
High Efficiency Minisplit Heat Pump System
High Efficiency insulation package that meets or exceeds all Energy Star requirements
1/2” Drywall taped and textured (“Orange Peel” on walls, Brocade on ceilings)
Installation of owner’s electrical and plumbing fixtures
“Shell” prices above do not include the following JURISDICTION and SITE-SPECIFIC items:
Survey, Geotechnical, Civil and Structural Engineering
Plans and permits
Site Development- demo, excavation, and utilities
Flatwork and/or decks (depending on site slope)
“Shell” prices above do not include finishes after drywall:
Interior and Exterior Paint
Cabinets, Countertops and Backsplashes
Flooring and Tile
Trim Labor and Materials
Appliances and Finish Hardware
Cleaning-jobsite and final cleanup
