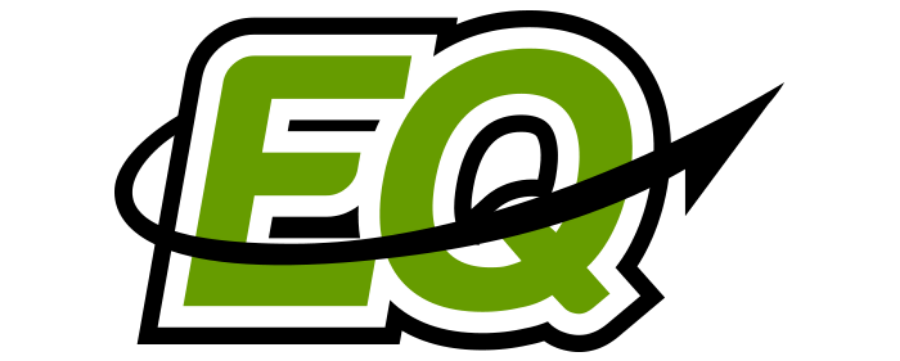
COLLABORATIVE BUILDING-HOW OUR SHELL PROGRAM WORKS
Collaborative Building – How our ADU Shell Program Works
We divide the construction of the ADU into 4 phases. Typically, EquityQuest will do the first 3 phases and the ADU owner will do the Finishes phase. We also encourage owner involvement in any phase they have knowledge and desire to perform (some exceptions apply):
Pre-Construction Phase
Site Development Phase
Shell Phase
Finishes Phase
The FINISHES phase offers you the biggest potential for savings and involvement.
Because structure and longevity matter, EquityQuest Homes constructs the Shell of your ADU. But we want our customers to have the opportunity to increase both their equity and their pride of ownership by working directly in Finish processes. Over many years of trial and error, we have created a system that allows us to “hand-off” the project to you for finishes and give it back to us at the end to install plumbing and electrical fixtures. In all honesty, many builders will not do this because it is much more complicated than doing a turn-key home without owner involvement.
Owner involvement is done through Direct Contracting and/or Sweat Equity. Direct Contracting you find and hire your own contractor for a given process. Take painting for example:
Direct Contracting for painting is finding a skilled painter and hiring them to paint. Most painters provide labor and materials as part of their price.
Sweat Equity for painting would mean you purchase the painting materials and perform the painting labor yourselves.
Homeowners also do a combination of the 2. Many paint the walls and ceilings themselves. Then they have the painter come in and do trim only. There are many possibilities and it is completely up to you and your specific situation.
Here is a quick summary of the 4 building phases:
Pre-Construction Phase:
SITE PLAN:
Lot/Zoning reviews
Utility planning
Construction access plan
Final footprint (building shape and size) decision
DESIGN/PLANS/CONTRACT
Finalize interior design based on exterior footprint
Builder review of design
Construction Cost Estimate and Contract
Engineering/Drafting of permit-ready plan set
PERMITS
Submitting permits/Respond to city checklists
Purchase permits and print construction documents
Site Development Phase:
Construction Access
Road/path for materials and equipment
Clearing build area
Excavate for foundation
Rain drains/Utility connections (power, water, sewer)
Backfill and rough grade after foundation pour
Shell Phase:
Foundation
Framing
Roof/Gutters
Windows and Exterior Doors
House wrap and Siding
Plumbing/Electrical/HVAC
Insulation/Drywall
Finishes Phase:
Painting
Cabinets/Countertops
Tile/Flooring
Trim (millwork, doors and hardware)
(EquityQuest brings back plumbers and electricians to install fixtures)
Appliances/Finish Hardware
Final Clean
